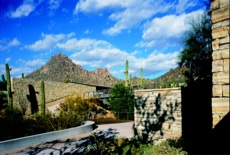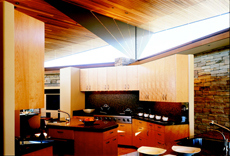Troon Residence / Scottsdale, Arizona
Arizona Home of the Year / Honor Award 2001


The driveway follows along a deep ravine that divides this lot in half. The guest casita was located on one side of the ravine, and the main house on the other. Guests park on a wooden bridge over the arroyo, ascend broad concrete steps and walk across a long bridge to the entry. As a surprise to visitors, the entire 9' wide entry wall pivots open.
A low steel trellis compresses the space at the entry, and opens into a tall great room with a soaring wooden ceiling supported only by 4 concrete columns and 2 sculptural steel fins. High glass all around the great room reveals views of the surrounding mountains. The floating roof, with its rounded cantilevered ends, looks out over an infinity-edge pool with the same rounded ends. The pool and roof take their shapes from the contour of the land beneath the residence. The stone was selected to blend with the surrounding mountains, and the floors, inside and out, are made of the same stone as the walls.
 Additional Photos of this work
Additional Photos of this work
Images © Alexander Vertikoff | Courtesy of Gordon Rogers Architecture
Copyright © 2011 Gordon Rogers Architect Inc. AIA