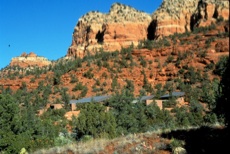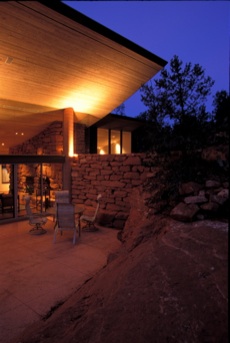Sedona, Arizona Residence
Arizona Home of the Year / Honor Award 1998


This craggy, gorgeous site is split by a deep arroyo and has breathtaking views of the sunsets and the owner's favorite view of the mountaintop to the east. The arroyo is crossed by two bridges: one from the guest parking to the entry, and the other from the studio/garage area to the kitchen.
By combining the owner's love of curves with an upside-down bow truss, an economical, lyrical, curved roof gracefully carries the eye up to the mountaintop. There are three of these think copper-clad roofs: one over each of the seperate zones of the house -- great room/master bedroom, study/garage, and bunkhouse. The truss system also allows for extremely wide shading overhangs.
To harmonize with the site, stone excavated from the master bedroom wing was used for the fireplace and entry walls. Furthermore, the sandblasted concrete columns, the split-faced concrete block walls, the concrete floors and countertops were all tinted to match the famous red rocks of Oak Creek Canyon.
Copyright © 2011 Gordon Rogers Architect Inc. AIA