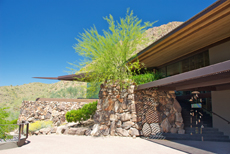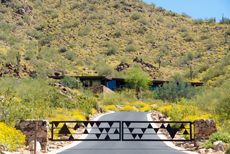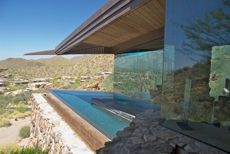Scottsdale Mountain, Arizona Residence



The site says it all….if you listen carefully, it tells you what you should do. It is always that way for me but this one yelled more than most. This property, nestled up against a preserve, was strewn with boulders big and little. It was only natural then to use those boulders for the residence thus making the structure seem to grow out of the land.
The end result, at least in my mind as well as the owner's, is a home that looks as if it had been excavated out of the ground, rather than being built upon it. The owners requested an angular house. She particularly likes sharp angles. He is an artist whose passion is turning beautiful, exotic wooden bowls and working with stained glass. The resulting design has many shelves for display of his art. He also made the door handles, the powder room lav and 3 triangular tables for dining, breakfast, and her study.
The triangular shapes are fitted into the existing boulders and the roof slopes up to capture views of the mountain behind. Perhaps the most important request made by the owners was that the home capture the views on all sides. And yet, with all the glass, this is a "green" house that far exceeds the requirements of the City of Scottsdale's "green" guidelines. The overhangs are wide, some of which are 12', and the roof is constructed of 18" deep joists filled with insulation and the glass has a special film that cuts out 99% of the UV rays and 50% of the heat. Ceilings are cedar and the floor is slate that flows out to the terraces.
Copyright © 2011 Gordon Rogers Architect Inc. AIA