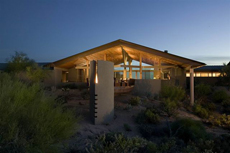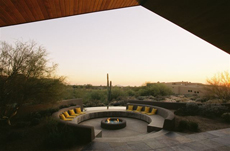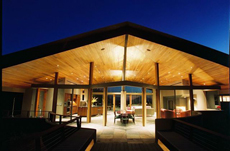Desert Mountain Residence / Scottsdale, Arizona



What a challenge to design spaces for Owners who have groups over to sing, who love the wide open Arizona sky, and who want to live in a calm, Zen-like atmosphere. The design has evolved into a tall, open, tent-like great room with a wooden ceiling supported in the center by 2 concrete and rusted steel "trees", with deep overhangs both north and south allowing expansive, yet protected, views of the sky, mountains and city lights. With a little imagination the steel "trees" recall the shape of Japanese fans, and the fan shapes have been etched beautifully into many of the glass doors and windows by Lee Prosser of The LightBenders.
The entry is through a Zen garden, and the guest bedrooms and master suite are at opposite ends of the house for maximum privacy. The circular seating area at the south terrace is an ideal place to sing outside. The long bridge/deck on the north, with its built-in seating that leads out to the sculptural fireplace, is also conducive to singing, and provides great views of both sunrises and sunsets. The master wing is an intimately scaled space, with the long hall to the bedroom lined with books on one side and closets behind lighted shoji screen doors on the other.
The contractor, who has done a marvelous job of building many of my houses is Craig Eckhardt & Associates, Cave Creek, Az.
Copyright © 2011 Gordon Rogers Architect Inc. AIA