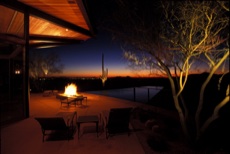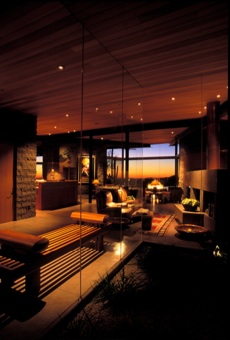Desert Mountain Residence, Scottsdale Arizona
Arizona Home of the Year / Merit Award 2001


A simple palette of natural materials - concrete floors, split-faced integrally-colored block walls, exposed steel columns and beams, and a wood ceiling blend together in the most open plan I have done, to form a peaceful Zen-like ambiance.
The salient feature of this site is the view of city lights and the mountains beyond. As a result, all elements of the plan aim directly at that view. The open kitchen is in the center of everything, and the raised study, shared by the Owners, is also open to views on all sides. The separate casita, with its 2 bedrooms and living room, is across a beautiful garden designed by Christy TenEyck. Glass walls, which disappear into floors, walls, and ceilings, bring this garden right into the house.
The wooden bench, prized by the Owners, sits prominently in the entry, and the lines of the bench inspired the design of the powder room counter and the linear copper pipe trellis designs.
Copyright © 2011 Gordon Rogers Architect Inc. AIA